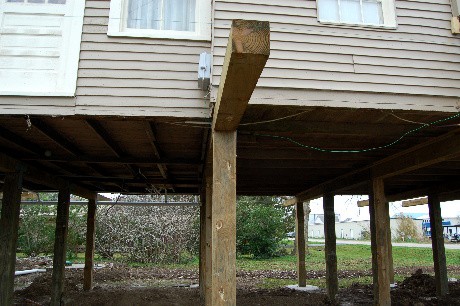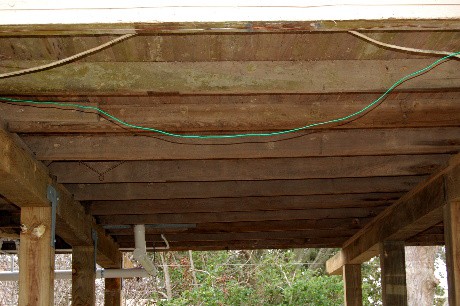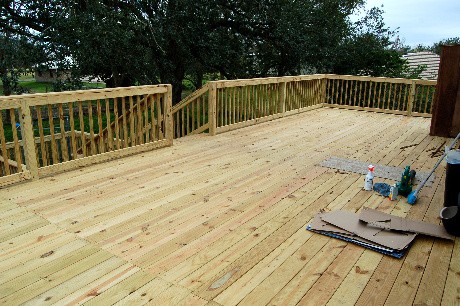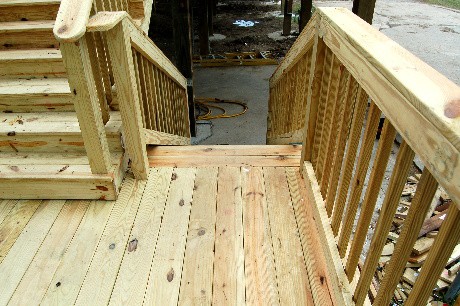Camp Dularge has a saggy bottom!
If you’re new to the bayou, you might want to jump over here to see how Camp Dularge went from being on 18-inch house blocks to 9-foot pilings.
After the back steps were built, and I was able to go inside and check out the floor, I was disturbed to see a hump in the floor about the middle of the house going from one side of the house to the other. I called the house leveling people who did the elevation and asked them to fix the problem.
Well, long story short, they removed some “shims” from under the beams where the “hump” was. Since they didn’t call me to tell me when they were there, I wasn’t there to immediately see if that took care of the problem to suit me. Short answer? It did not.
While removing the shims got rid of the hump, it allowed the floor to sag, thereby creating a hump in the kitchen. I called them back a second time.
This time they came inside with their level and did their best to solve the problem, telling me that these old houses are just hard to get level.
Part of the problem is this. Take a close look:

To the right of the big beam is the “newer” part of the house,

with the “sills” or joists running left to right toward the front of the house, and they are sitting pretty on the new pilings.
But if you look to the left of the big beam, you will see the older part of the house.

These old sills are of hand-hewn cypress and they run from one side of the house to the other, and they are not supported enough by the new pilings.

As you can see in this photo, the old 4×4 sills are sagging, so I called the company again and told the owner that they need reinforcing, which creates a new set of problems for me, the eager-beaver camp owner.
Before I realized the old floor needed reinforcing, I paid workers to install ALL the new plumbing, including water and gas. Those pipes are now in the way of where some of the reinforcing beams might have to go.
Ergo, I am not a happy camper right now.
But how about a more positive view of a couple other things?

This is the beautiful back deck where there will be lots of frying of fish, boiling of seafood, grilling, and hours of happy fishermen hanging out and swapping fish tales.

This is the view as you walk out the back kitchen door.

This is the landing on the way down and where I’m going to put some pretty plants and stuff. Any suggestions?

Here we go down the steps to the pre-existing slab . . .

where we see the underneath of the house from the bottom step. Take a long look because the next time you see this view, it will much different!!!
Until the next update, I am your frustrated self-contracting fool,
BW






Mercy, this is quite a learning experience. You’ve got guts kiddo. Soon, I hope, we’ll be able to compare notes and tears. Forward…..march.
What a journey this has been. But I keep thinking back to August and September. Having Camp Dularge elevated was not even a consideration.
You have more courage than most people I know…and by keeping this blog you are providing inpiration for others.
Take care and may God bless you.
Wow! What a headache. It’ll be worth it but I bet you’ll be glad when it’s over,
and you’ll need a vacation.
When is the Disney World trip? I hope it’s soon. You could use those rides to blow off some steam. You can scream all you want, as loud as you want and everyone will just think you’re having a wonderful time! It will be therapeutic! By the way, the deck looks great!
Holey moley that is an awesome deck! I would love a spot that big for goofing around…fish fries and fish tales sounds pretty great to me! Sorry for all the other trouble though!
Welcome to the bayou, Warren! So glad to have you. Yea, the deck is a bit overdone, but I had an ulterior, rather a looking-to-the-future motive, which is the option to add on to the back of the house. This way, the pilings are already down there, the joists are there and meanwhile, it will be a great landing place!
I’m glad you found this problem before renting the camp out to about six 200+ pound men! Imagine.
Heather, that is EXACTLY what someone else said. It was all done by 9:30 this morning; and I have photos to post later. Right now, I have to catch up on my office work—it’s too cold to fish!!!
Sorry about the saggy bottom, I have that problem, but not with my house! ugh
The new deck looks great,though.
Haaaa! Deborah!!! I have that problem otherwise, too!!
I think you are AWESOME. You are so NOT a marshmallow about getting what you want. Go, Tiger. Don’t let the Turkey’s get you down.
And HUGS.
please – take a photo from the corner of the deck so we can see down both the side and the back.
I will, but you missed the photos I took from the front porch viewing up the bayou and down the bayou!!!!!
Emilie, I can’t do this yet unless you want to see an unfinished veranda!! I’m sort of vain about stuff like that! LOL! Maybe I’ll do it anyway so I’ll have an “unfinished” photo.
OK…I understand the why you elevated the house…but my little overactive creative juices keep seeing all sorts of possibilities for using all that space underneath. I KNOW, I KNOW…you cant make a permanet structure under there but ooooooooh….my brain is doing cartwheels over all that space. lol
Ah yes, Deb, I’m with you. All in good time, my dear!